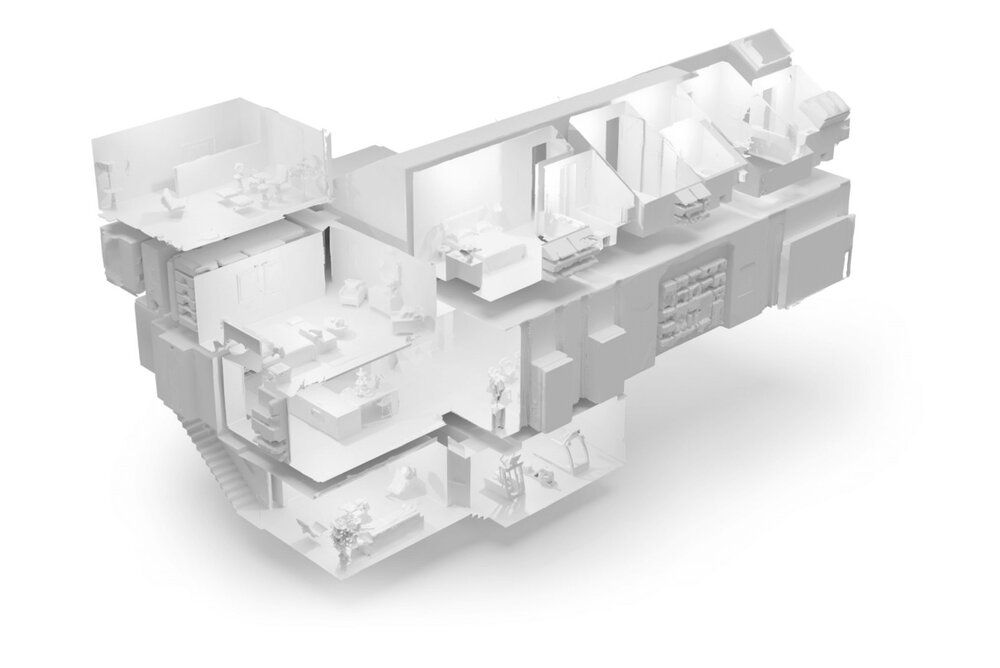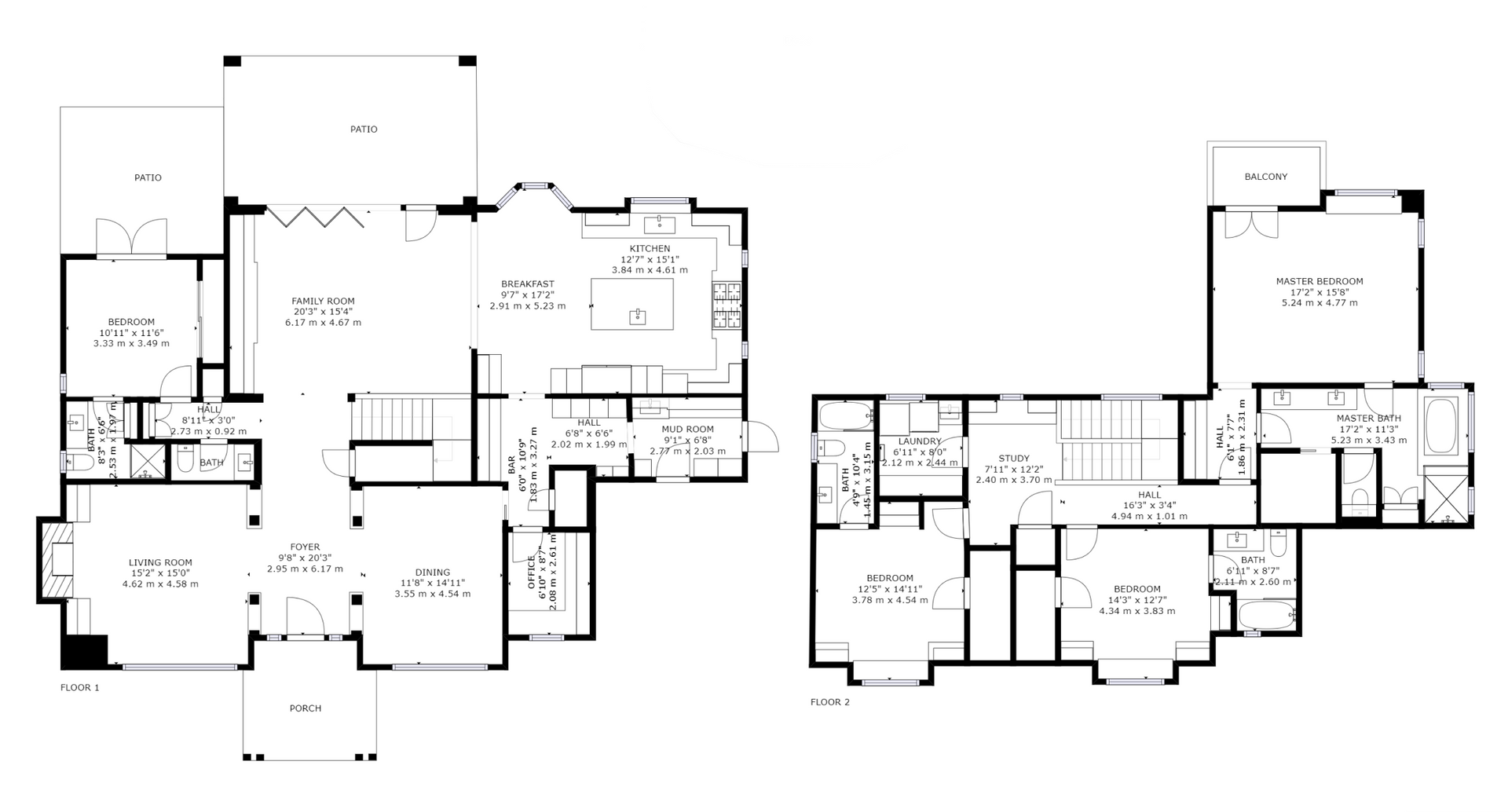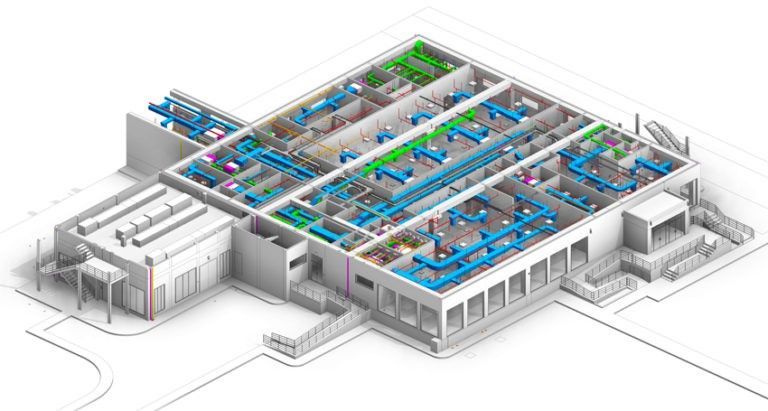If you are a designer or architect, below you can see the services we offer for you:
1. MatterPak™ by Matterport
The MatterPak™ Bundle is a set of downloadable and exportable assets generated from Matterport 3D data for use by architects, construction, development, developers and design professionals. Assets can be imported into a multitude of programs to kick start your design, development or management process.
This MatterPak™ Bundle will contain an OBJ file of the 3D mesh (.OBJ) that you can download and import into third-party programs.
The MatterPak™ Bundle is a set of exportable and downloadable assets, generated from Matterport 3D models, that designers, architects, engineers, and construction professionals can use to jumpstart design projects or a can be imported into third-party programs (such as 3ds max, ReCap, Revit, or AutoCAD).
These assets are available for instant download once the model has been processed and can be stored on your local device or cloud storage as well as anytime access on my.matterport.com. Architects and engineers can use the point cloud to quickly create an as-built model and jump-start their designs. Construction professionals can use the ceiling plan and floor plan images for documentation/verification and building turnover packages, or use the point cloud as a part of the QA/QC process.

2. Schematic Floor Plan by Matterport
Marketing ready, black & white floor plans for your Matterport Spaces. Leave your measuring tape at home and order floor plans that leverage the spatial data captured in your Spaces to produce a 2D schematic that showcases the property.
Schematic floor plans are an essential property marketing asset for attracting buyers. When you order a Matterport floor plan, the hard work is done for you so you receive a ready-to-use floor plan without having to measure the entire property by hand. All you have to do is just scan.
Floor plans are marketing ready on delivery and can be customized further. Vector files (SVG) are included which are ideal for your editing the features of the floor plan quickly while maintaining the level of detail.
Make an inquiry here

3. BIM File by Matterport
Harness the power of Matterport models. Transform your spatial data to a LOD 200 building information model (BIM) in .RVT and .DWG format.
Files Included
- RVT file (compatible with Revit 2020/2021)
- DWG file (per floor)
- IFC file (platform neutral and can can be read or edited by any BIM software)
- RCS File (ReCap point cloud)
Space Types
Currently accepting most space types such as offices, homes, hotels, hospitals, retail spaces, academic, institutional, and storage facilities. Certain space types may be considered “special consideration” due to their unique or complex elements (ie. mechanical rooms, data centers, fulfillment warehouses, among others).
Pricing Estimates
You will be given the option to include one or all of the following product scopes:
- Architecture includes visible walls, floors, doors, columns, ceilings, windows, bathroom fixtures, stairs, roofs.
- Furniture includes visible desks, tables, cabinets, shelves, chairs, seating, appliances, and some wall fixtures.
- MEP includes visible HVAC ducts, plumbing fixtures, pipes, power/data outlets, and some conduits.
- Complex MEP and Industrial Spaces must be selected if your space is one of the following:
- Mechanical Room (Boiler, Chiller, Plant)
- Electrical Room (main equipment rooms, distribution rooms, and local/branch equipment rooms, computer rooms)
- Fulfillment Centers
- Manufacturing Facilities
- Warehousing Facilities (with heavy machinery)
- Data Center
Make an inquiry here




